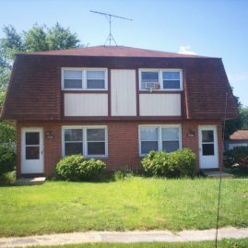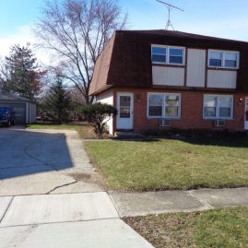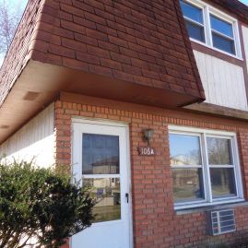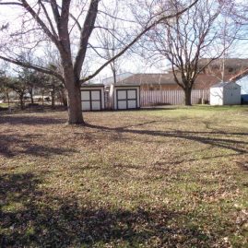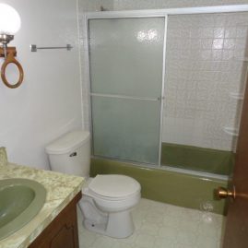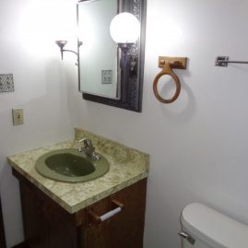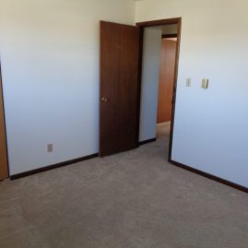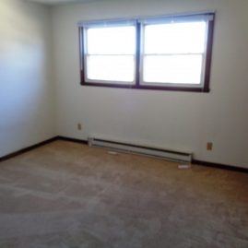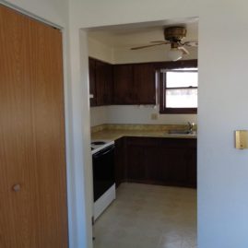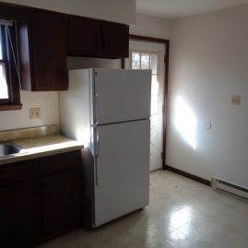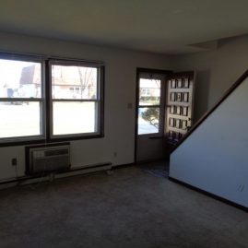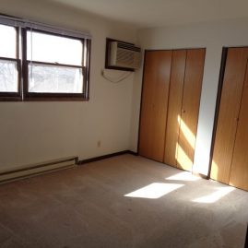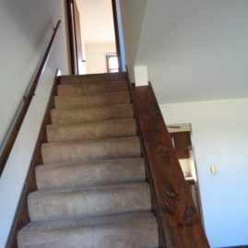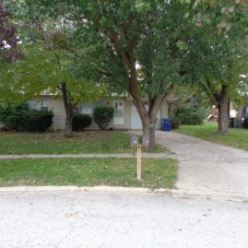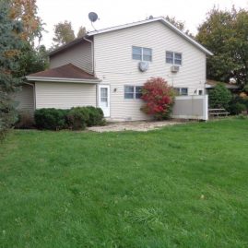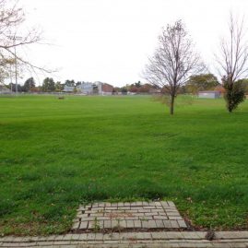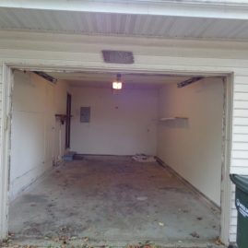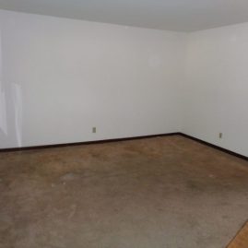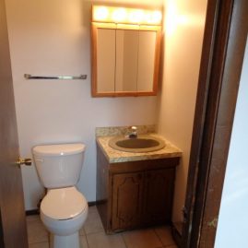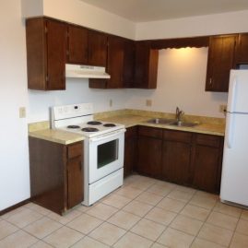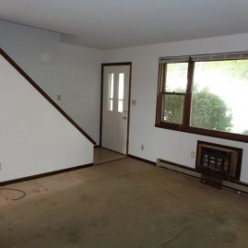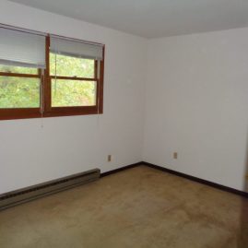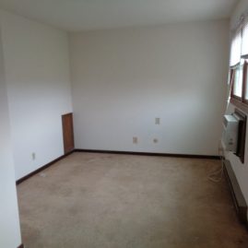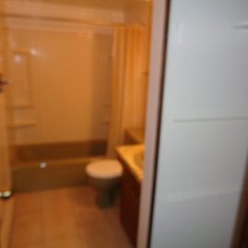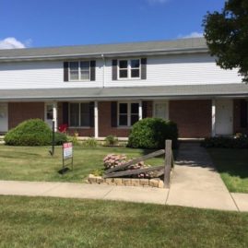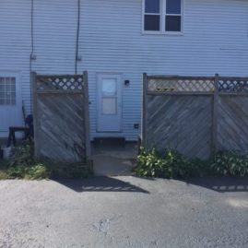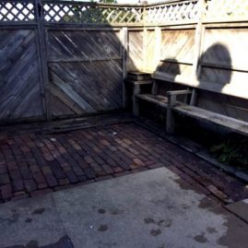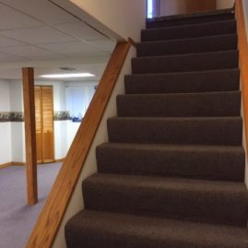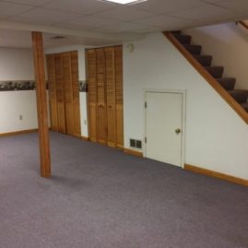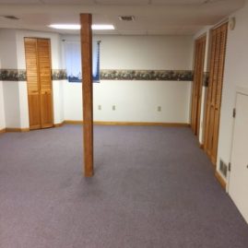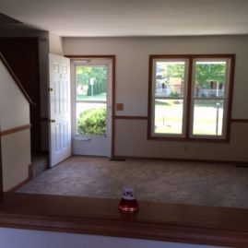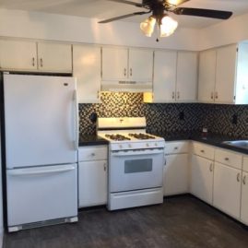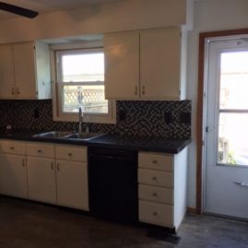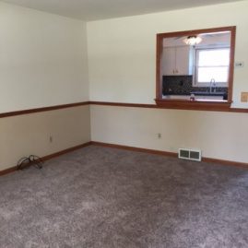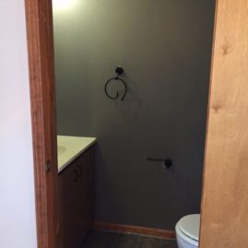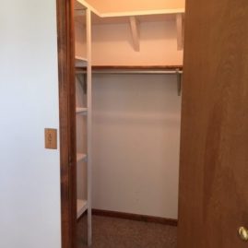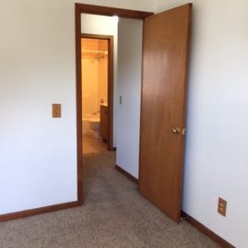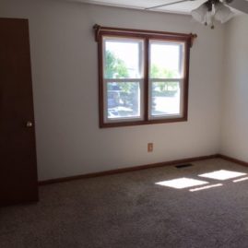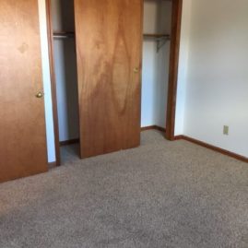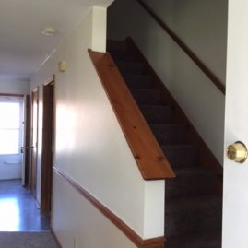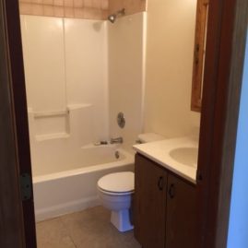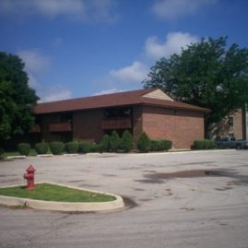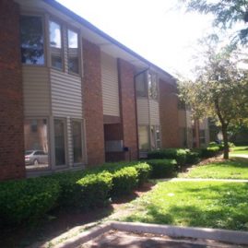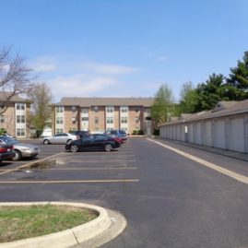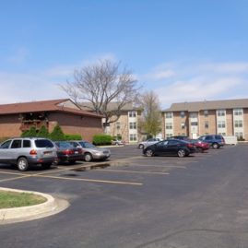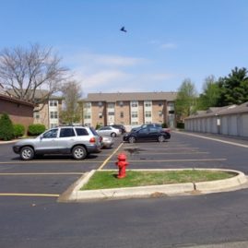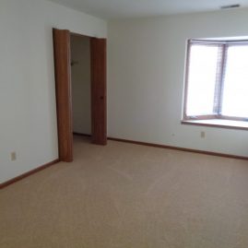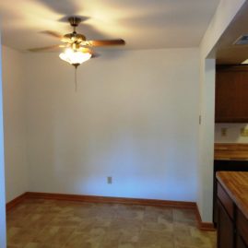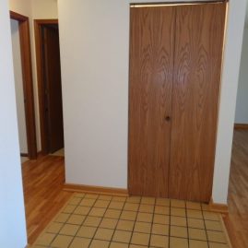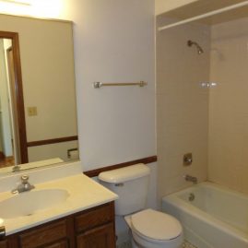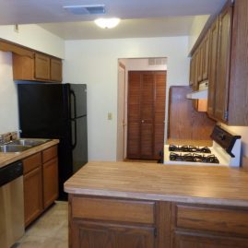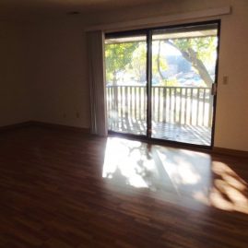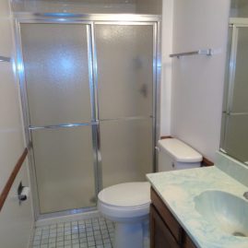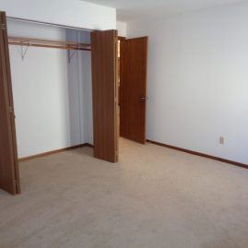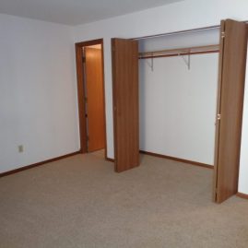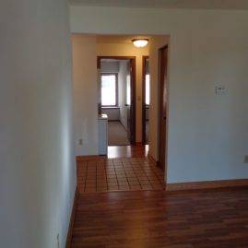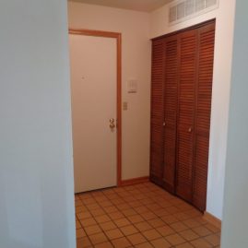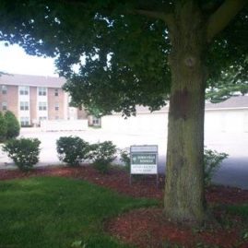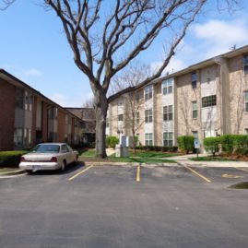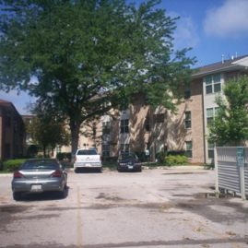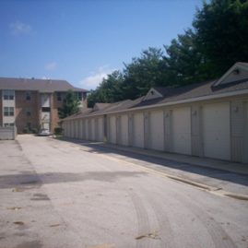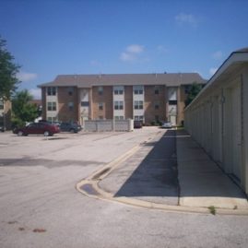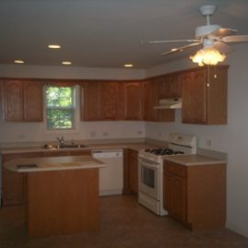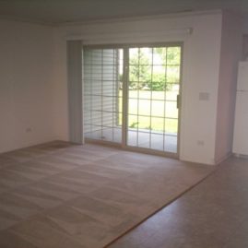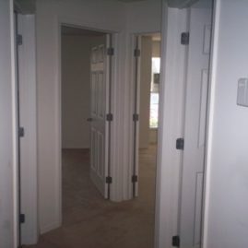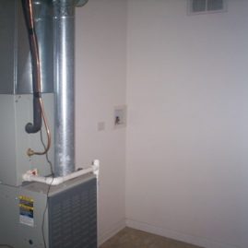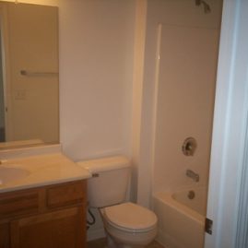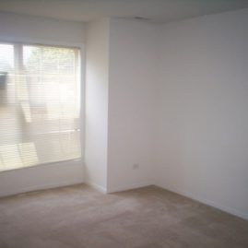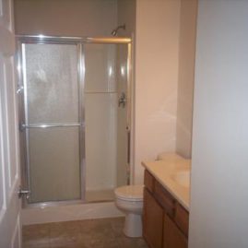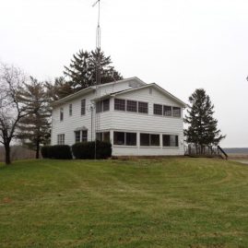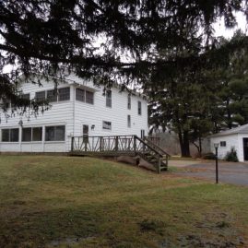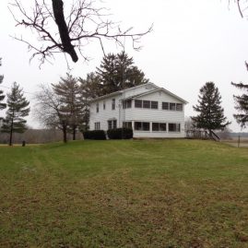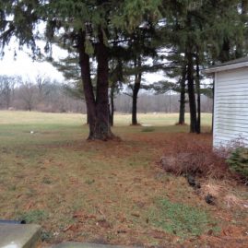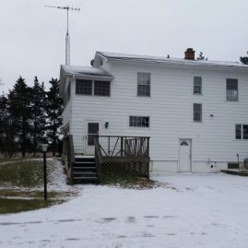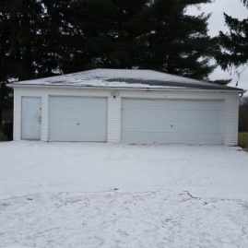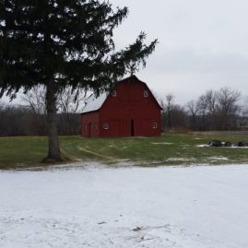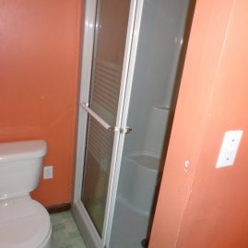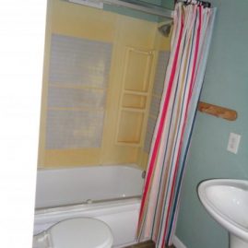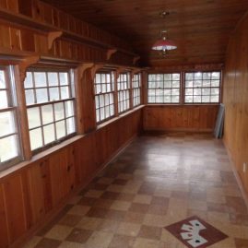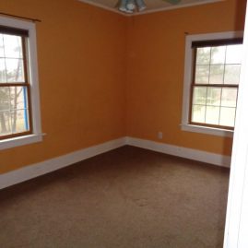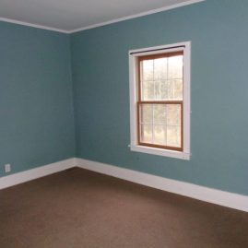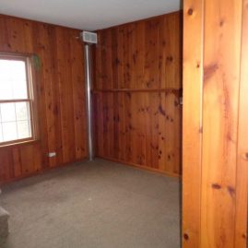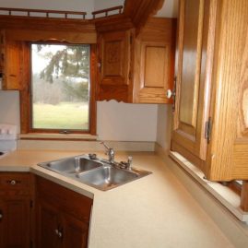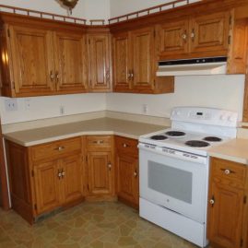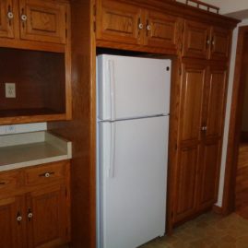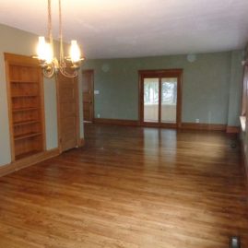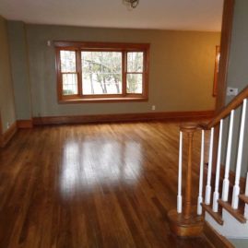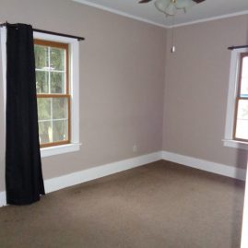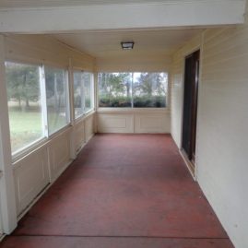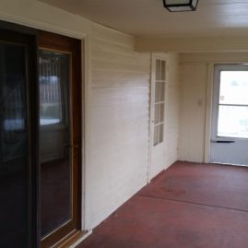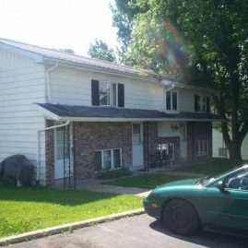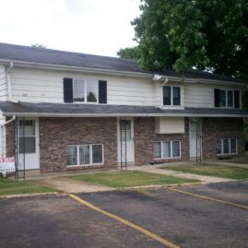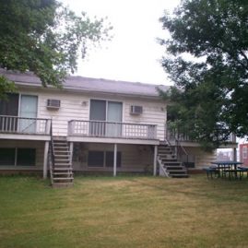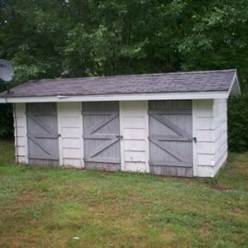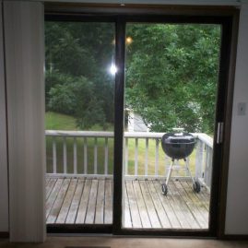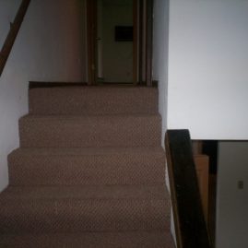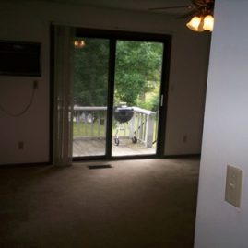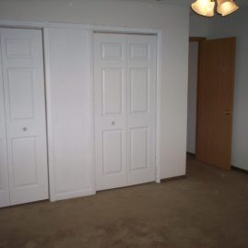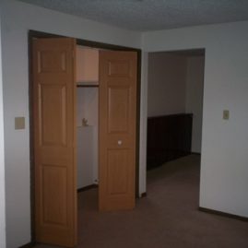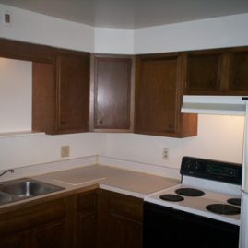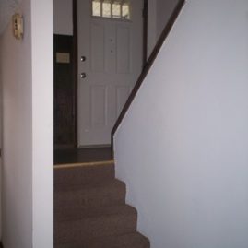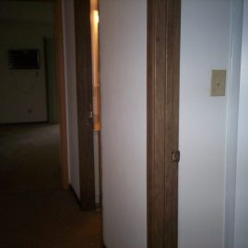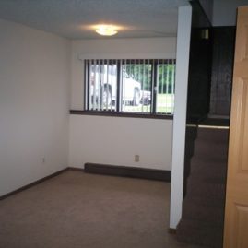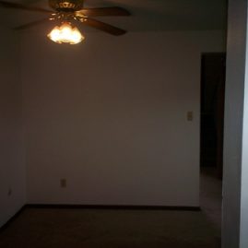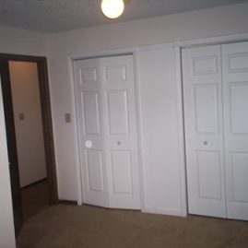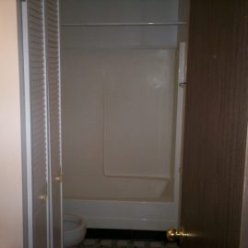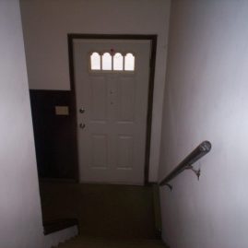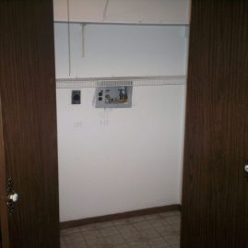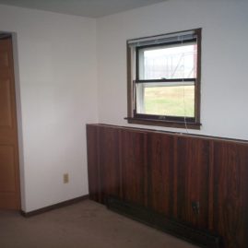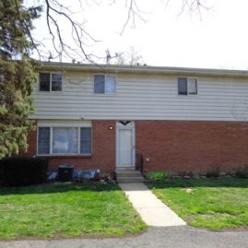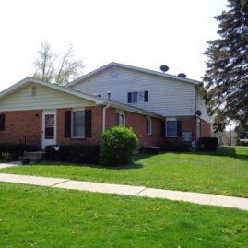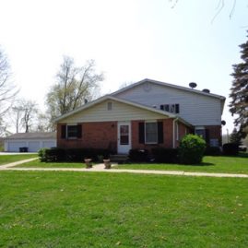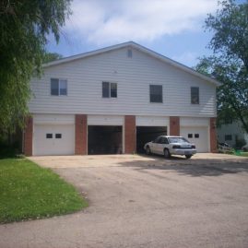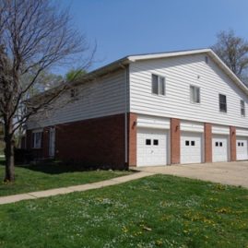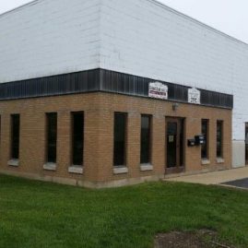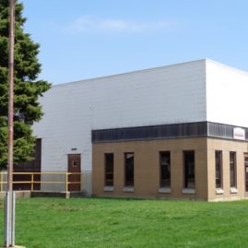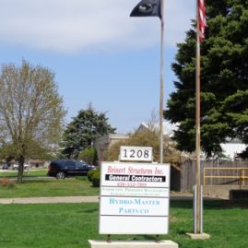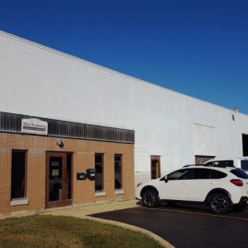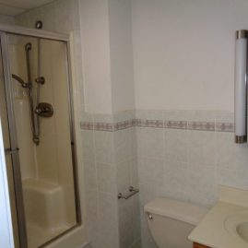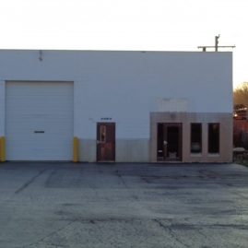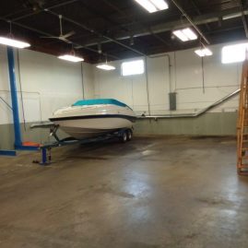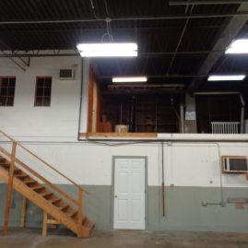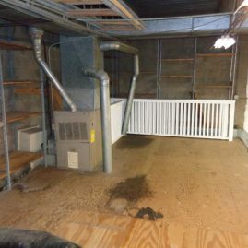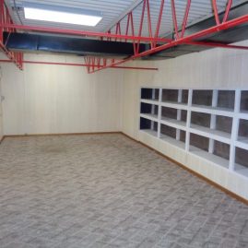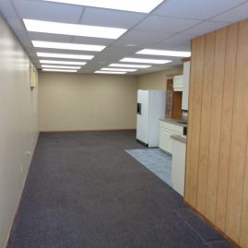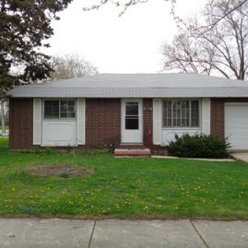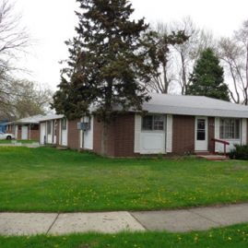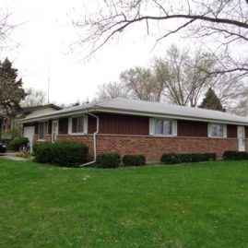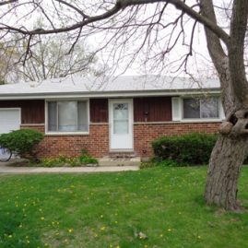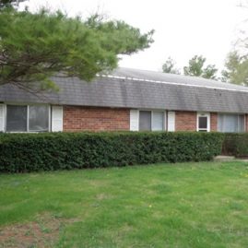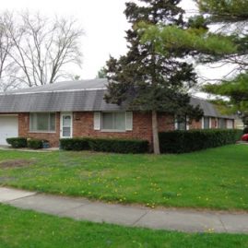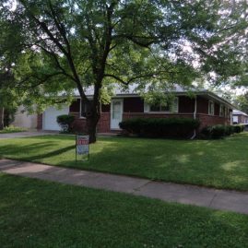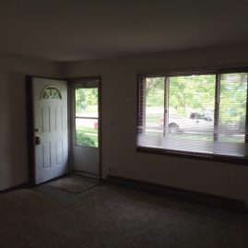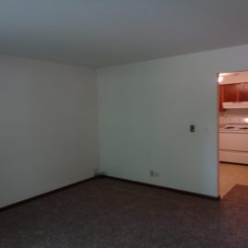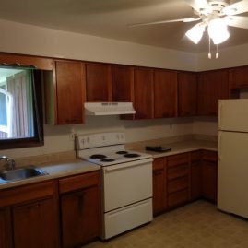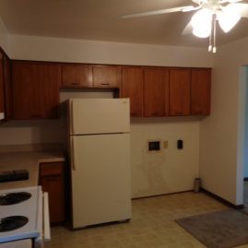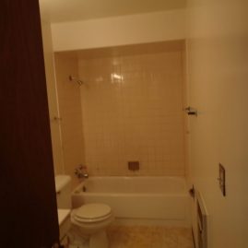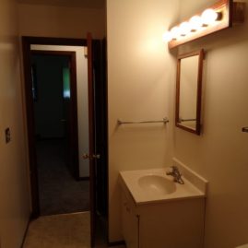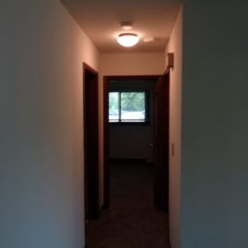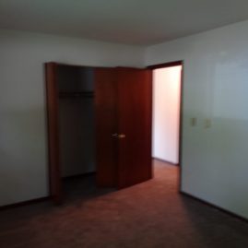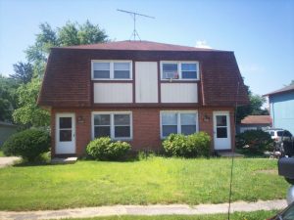 106 Appletree Ct. A & B
106 Appletree Ct. A & B
Yorkville, IL 60560
Rent: Call Office For Current Pricing and Availability
Security Deposit: Equals One Months Rent
South on RT. 34 on Rt. 47 to West on Appletree Ct.
Details:
- Approx. 1,000 Sq. Ft.
- 2 Bed, 1 Bath, Duplex
- Kitchen with Stove & Refrigerator
- Small Table Area
- Nice Yard w/Storage
- Living Room, Wall A/C Unit
- Private Drive (No Garage)
- Tenant(s) Pay Utilities:
- All Electric Unit, Gas (Water Heater Only) + Water/Sewer/Garbage
- Tenant(s) Responsible for Yard Maintenance + Snow Removal
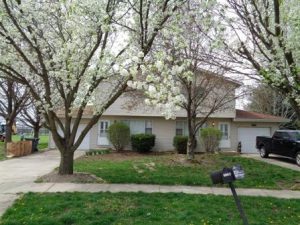 113 Appletree Ct. A & B
113 Appletree Ct. A & B
Yorkville, IL 60560
Rent: Call Office For Current Pricing and Availability
Security Deposit: Equals One Months Rent
South on RT. 47,1/4 mile South of Rt. 34 to West on Appletree Ct.
Details:
- Approx. 890 Sq. Ft.
- 2 Bed, 1.5 Bath Duplex
- Kitchen with Stove & Refrigerator
- Small Table Area
- Nice Yard w/Private Patio
- Living Room, Small Storage Under Stairwell Off LR
- Attached Single Garage Unit w/Washer-Dryer Hook-up
- Tenant(s) Pay Utilities
- All Electric Unit, Water/Sewer/Garbage
- Tenant(s) Responsible for Yard Maintenance + Snow Removal
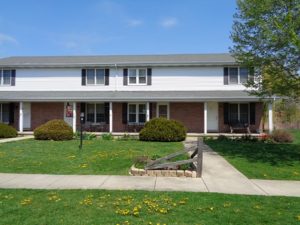 105 Colonial Parkway, Unit C
105 Colonial Parkway, Unit C
Yorkville, IL 60560
Rent: Call Office For Current Pricing and Availability
Security Deposit: Equals One Months Rent
Rooms:
Kitchen 10 X 13 - Upstairs Full Bath 5 X 8 - Living Room 15 X13 Rear Bedroom 12 X 12 - 1/2 Bath 3 X 6 Hallway 3 x 5 - Stairs & Coat Closet 4 X 16 Front Bedroom 11 X 13 - Fenced in Patio 15 X 17 Walk-In Closet 3 X 5 - Basement 24 X 17
Square Foot Totals:
Living Area = 941 Sq. Ft
Basement = 408 Sq. Ft.
Fenced in Patio = 255 Sq. Ft.
Amenities for 105 C Colonial Parkway:
Appliances - Refrigerator, Stove
1/2 Bath Downstairs
Full Finished Basement w/Washer Dryer Hookup
Fenced in Patio Area
Wood Stained Doors & Trim
Costs based on monthly average:
Sewer & Water Trash $75.00
Electric $65.00
Gas $65.00
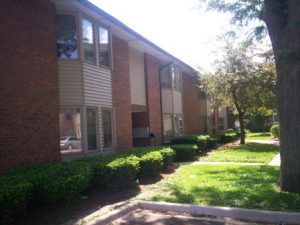 Yorkville Knolls Apartment Complex, 8-Unit Building
Yorkville Knolls Apartment Complex, 8-Unit Building
305 Mulhern Ct.
Yorkville, IL 60560
Rent: Call Office For Current Pricing and Availability
Security Deposit: Equals One Months Rent
Standard Features Include:
- 2 Bedroom, 2 Full Baths
- Approx. 925 Sq., Ft.
- Kitchen with Stove, Refrigerator, Dishwasher
- Separate Dining Room
- Stack-able Washer/Dryer Combination in Unit
- Extra Large Living Room
- Central Air
- Patio, Open Upper Deck w/Covered Roof
- 5 X 9 Storage Areas
- Satellite/Cable Ready Units
- Utilities: Garbage, Sewer + Water Included in Rent
Room Sizes:
Living Room 12’W x 18’L, Kitchen 9’W X 10’L, Dining 12’W x 10’L, Master Bed 12’W x 14’L, Bed #1 10’W x 14’L
1 Year Leases, 1 Month Security Deposit Required - Pets Welcome with Pet Security & Monthly Pet Fee.
Yorkville Knolls Apartment Complex, 12-Unit Building 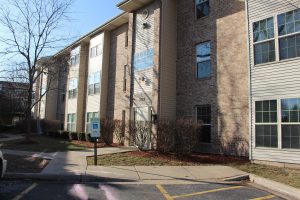
307 & 309 Mulhern Ct.
Yorkville, IL 60560
Rent: Call Office For Current Pricing and Availability
Security Deposit: Equals One Months Rent
Located near the intersection of Rt. 34 & Rt. 47 we have our Three Story Complexes with the address of 307 & 309 Mulhern Ct.
just minutes away from the convenience of 1-88, Routes 126 & 71. Our new “12 Unit” Open Style Floor Plan has 2 Bedrooms, 2
Baths, Large Kitchens with Island/Snack Bar, Dining Area, Living Room and spacious Open Air Decks with Covered Roof,
Private Patio on 1st Floor Levels. Each Unit includes Stove, Refrigerator, Dishwasher, Laundry Room with Washer/Dryer
Hook-Up and Separate Storage Area with 1st and 3rd Floor Units.
North of Rt.34 & 47 to Countryside Pkwy. Follow the signs to Mulhern Ct.
Details:
- 2 Bed 2 Bath 1,115 Sq. Ft.
- Extra Large Kitchens w/Island Snack Bar
- Dining Room, Living Room
- Separate Laundry Room with W/D Hook-up
- Central Air, Patio/Balcony
- 1st Floor & 3rd Floor Units have Additional Storage
- Common Parking Lot
- Garages w/Opener Available Upon Request @ $100/Month + Security Deposit $100.00
- 24-Hour Video Security
- Tenant(s) Pay Utilities:
- Gas, Electric + Water/Sewer (Garbage is included in rent)
- Yard Maintenance/Landscape + Snow Removal by Management
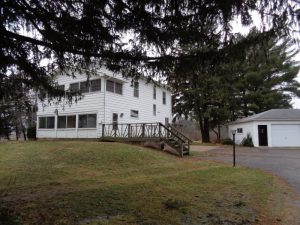 48W982 Route 30
48W982 Route 30
Big Rock
Rent: Call Office For Current Pricing and Availability
Security Deposit: Equals One Months Rent
Directions:
1 Mile East of Big Rock Grade School
Enter Drive next to Gray Central Machinery Movers Building,
Drive Approx. .2 Tenths of a Mile Long
Rooms:
Kitchen 10 X 11 - Sun Porch 7.5 X 25 - Living Room 17 X 13 - Bedroom One 13 X 10.5 - 2 Full Baths Bedroom Two 14 X 10 - Stairs and Coat Closet 4 X 13 - Bedroom Three 14 X 9 - Deck / Patio 15 X 17 - Bedroom Four 10 X 11 Dining Room 15 X 13 - Basement Unfinished - Foyer 11 X 11 - Storage Closet 8 X 9
Square Footage Totals:
Living Area 1,528 Sq. Ft.
Three (3) Car Garage 24 X 30
Barn 30 X 50 w/Hay Loft
Amenities for 48W982 Route 30 Big Rock:
Appliances Included: Refrigerator & Stove Blacktop Driveway
2 Full Baths Central Air Conditioning
Hardwood Floors on 1st Floor, 1st and 2nd Story Sun Porch Rooms
4 Country Acres, Country Atmosphere but still close to Rt. 88
Wood Stained Doors & Trim, Washer-Dryer Hook-Up, Fishing & Hunting
Costs based on monthly basis:
Sewer and Water $0.00 Trash $25.00
Electric $100.00
Propane $120.00
Tenant(s) Responsible for Yard Maintenance + Snow Removal
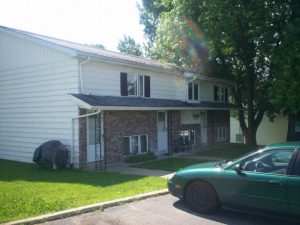 608 Tower Lane A, B & C
608 Tower Lane A, B & C
Yorkville, IL 60560
Rent: Call Office For Current Pricing and Availability
Security Deposit: Equals One Months Rent
South of Rt. 34 on Rt. 47 to West on Somonauk St (Yorkville Schools Area)
Details:
- 2 Bed, 1 Bath Triplex, approx. 750 Sq. Ft.
- Kitchen with Stove & Refrigerator w/Small Table Area, Washer/Dryer Hook-up
- Living Room, Dining Room, Ex-Large Closet on Lower Level
- Deck off Master Bedroom, Ex-Large Closet, Wall A/C Unit
- Nice Yard w/Storage Shed
- Tenants Pays Utilities:
- Electric & Water/Sewer/Garbage
- Yard Maintenance by Management
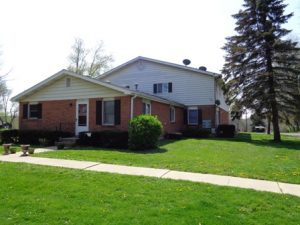 410 E. Main St.
410 E. Main St.
Unit A, B, C & D
Yorkville, IL 60560
Rent: Call Office For Current Pricing and Availability
Security Deposit: Equals One Months Rent
North of Fox River off Rt. 47 to E. Main St.
Details:
- 3 Bed, 1-1.5 Bath(s) Approx. 1,200 Sq. Ft.
- Kitchen with Stove, Refrigerator & Dishwasher, Table Area
- Large Living Rooms
- Full Basement w/ Washer/Dryer Hook-up, 3rd Bdrm. + Workroom/Storage (Except 410 E. Main Unit D has no basement – this unit is above garages)
- Large Front Yard (Shared), Patio Access off Kitchen
- Private Drive, Single Garage w/Opener
- Central Air Conditioning
- Tenant(s) Pay Utilities:
- Gas, Electric + Water/Sewer (Garbage is included in rent)
- Yard Maintenance + Snow Removal by Management
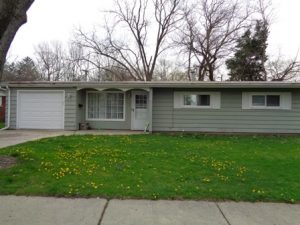 769 Elmwood
769 Elmwood
Aurora, IL 60506
Rent: Call Office For Current Pricing and Availability
Security Deposit: Equals One Months Rent
Single Family Home w/1 Car Attached Garage w/Opener
Sq. Ft. Living area 1,030
Open Style Floor Plan
Laundry Room, Laundry Tub Full Size w/ Washer & Dryer Hook-up
8 X 8 Storage shed
Large Fenced Back Yard
Laminate Flooring in Kitchen, Living and Dining room
Vaulted Ceilings
Central Air
West Side Schools
Room Sizes
Living room 13 x 12
Dining 10 X 10.5
Kitchen 12.5 X 8
Laundry 11.5 x 7
Full Bath 8 X 5
Bedroom One 10.5 X 9
Bedroom Two 12.5 X 11.5
Bedroom Three 11.5 X 10
Hall 3 X 20
Garage 19.5 X 11.5
Tenant(s) Pay: Gas, Electric, Sewer + Water
Tenant(s) Responsible for Yard Maintenance + Snow Removal
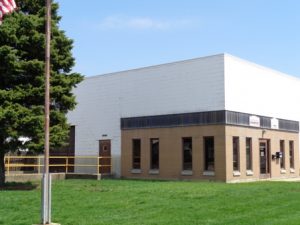 1208 Badger St. / 1208 Badger St. A & B
1208 Badger St. / 1208 Badger St. A & B
Yorkville, IL 60560
Rent: Call Office For Current Pricing and Availability
Security Deposit: Equals One Months Rent
Directions:
Route 47 to Beaver St (2 blocks) to Beaver St
Located in Fox Industrial Park Yorkville IL
Rooms and Sq Ft
Warehouse 48 X 34 - 1,750
Front Office 15 x 13.5 - 203
Office Two - 332
Full Bath & Kitchen - 120
2nd level Light Assembly/ Storage - 552
Square foot Totals
Warehouse - 2,302
Offices - 634
Baths / Kitchens - 120
Total Gross Sq. Ft. 2,948
Amenities for 1208 Unit A & B
7 Parking Spaces for Unit
3 Window Air Units for Offices
12 X 14 Insulated Overhead Door ( with Door opener)
Seven Parking spots allocated to your unit
16 Ft. Clear Height Ceilings
Full Kitchen and Full Bath with Shower
Upgraded Electric (200 AMP Phase 3) and T-11 lighting
PVC AIR Piping and 60 Lin. Ft. dust collection
Floor Drain in ware house / on Street Advertising at road sign
Gas Heat F/A
Average Costs based on monthly basis's
Sewer and Water $80.00
Electric $?
Gas $?
Mowing and snowplowing included
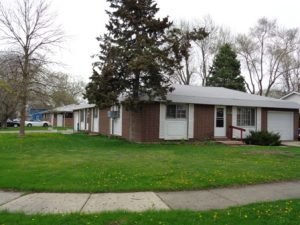
1665, 1685 & 1695 Molitor Road, Aurora
1820 Violet St., 1830-1831 Lily St., Aurora
Rent: Call Office For Current Pricing and Availability
Security Deposit: Equals One Months Rent
Six (6) Unit Corner Duplexes – 1 Story Brick Buildings located on a corner lot in a residential area each w/1.5 Car Garages
- Nice Yards with each side of Duplex facing its own street
- 2 Bedrooms, 1 Full Bath Large
- Living Room
- Large Country Kitchen w/Stove, Refrigerator, Washer/Dryer Hook-up
- Master Bedroom 13’ X 12’ w/ Large Double Closet
- Bedroom Two 11’ X 12’ w/Large Double Closet
Tenant(s) Pay: All Electric, Sewer & Water/Trash Removal
Schools: East Side Aurora School Dist.
Directions: I-88 or Farnsworth Ave. – Take Farnsworth Ave or I-88 to the intersection of Farnsworth & Molitor, go East approx. ¾ mi.
To 1st Stop Sign, look right – Next 3 Buildings are the Duplexes
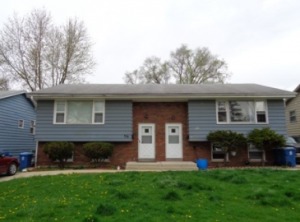 324 – 326 Pine Ave., Aurora
324 – 326 Pine Ave., Aurora
Rent: Call Office For Current Pricing and Availability
Security Deposit: Equals One Months Rent
Split Level Duplex Units w/Off Street Parking
Exterior Features: Large Front & Rear Yards
Details:
- 3 Bedroom, 1 1.5 Baths
- Eat-In Kitchen w/Stove, Refrigerator
- Laundry Room w/Washer-Dryer Hook-Up
- Rear Exit to Yard
Upper Level: Kitchen, Large Living Room, Bedroom & 1 Full Bath
Lower Level: 2 Bedrooms, ½ Bath & Laundry Room
Tenant(s) Pay: Gas, Electric, Sewer/Water + Trash Removal
Tenant(s) Responsible for Lawn Maintenance + Snow Removal
Aurora Schools: Hermes Grade, Simmons Middle & East High School
Directions: Indian Trail to High St. – Right @ 1st Stop Sign then 1st Right – Home on Right (North) Side of St.
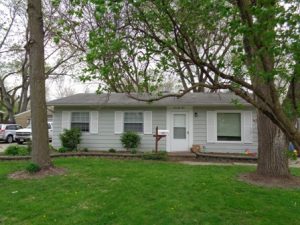 75 Circle Drive East, Montgomery
75 Circle Drive East, Montgomery
Rent: Call Office For Current Pricing and Availability
Security Deposit: Equals One Months Rent
Single Family Ranch Home, Large Backyard w/Beautiful Brick Paved Patio
One (1) Car Detached Garage
Details:
- 3 Bedroom
- 1 Full Bath
- Large Living Room w/Wall Sleeve AC Unit
- Large Eat-In Kitchen w/Stove, Refrigerator
- Hallway Closet has Stackable Washer/Dryer
Schools: Boulder Hill / Montgomery
Tenant(s) Responsible for Gas, Electric, Sewer/Water + Trash Removal
Tenant(s) also responsible for Lawn Maintenance + Snow Removal
Directions: Take Douglas Road to Longbeach West. Longbeach dead ends into Circle Drive East – Go Left or…
Take Route 25 to Boulder Hill Pass, Boulder Hill Pass to Circle Drive East, go Left – Home on South Side of Street
 152 Longbeach, Montgomery
152 Longbeach, Montgomery
Boulder Hill Subdivision
Rent: Call Office For Current Pricing and Availability
Security Deposit: Equals One Months Rent
Single Story Home w/ 1-Car Attached Garage w/Remote
Fenced In Yard + Rear Storage Shed
Details:
- 3 Bedrooms, 1 Full Bath
- Large Eat-In Kitchen w/Stove + Refrigertor
- Laundry + Utility Room (off Kitchen) w/Washer/Dryer Hook-Up
- Central A/C
Tenant(s) Pay: Gas, Electric, Water/Sewer
Tenant(s) Responsible for Lawn Maintenance + Snow Removal
Schools: Boulder Hill / Montgomery
Directions: Take By-Pass 30 to Intersection of Douglas Rd. in Montgomery, Go South Approx. ¼” mi. to Longbeach . House is on the Right-Hand Side about 1 Block down.
 47W415 US Route 30, Big Rock
47W415 US Route 30, Big Rock
Rent: Call Office For Current Pricing and Availability
Security Deposit: Equals One Months Rent
Single Family Ranch Style Home on ½ Acre with 2-Car Garage w/Remote with Furnace
Details:
- 2 Bedroom, 1 Full Bath
- Living Room w/Built-In Bookcase
- Large Eat-In Kitchen w/Stove + Refrigerator
- Full Basement w/Washer/Dryer Hook-Up
- Central AC
Tenant(s) Pays: Gas, Electric, Sewer/Water Well & Septic – Management Pays
Schools: Big Rock School Dist.
Directions: Approx. ¼” East of the Big Rock Grade School (Route 30)

